
DESIGN OF COMMERCIAL SPACES
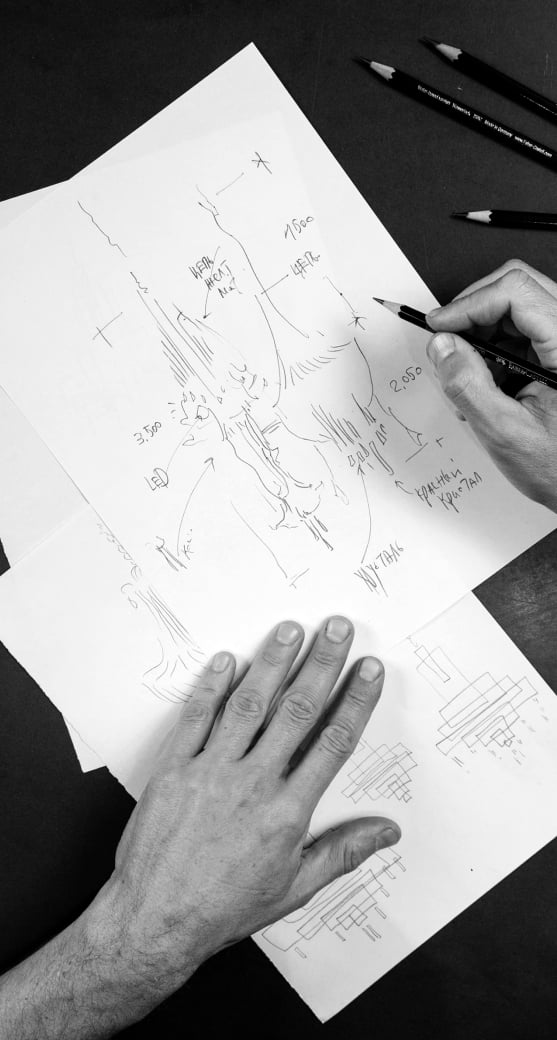
Our aim is to create realisable projects and we achieve it by using our multiyear experience and persistence. It is possible due to detailed research of engineering characteristics of the object and cooperation with the constructing and technic experts at the stage of planning. We don't want to risk your time and budget so our design-projects are not only original ideas and 3D visualisation but also the whole needed engineering documentation for the exact accordance with the original design and the realized project.
Design Structure
1 Sketch Design
- Development of a concept on the base of an approved engineering task
- Development of a design solution counting functions and equipment
- Computer visualisation of a future interior
2 Working Documents
- Plan of measurements counting engineering communications
- Plan of putting up walls
- Plan of pieces of furniture and equipment
- Plan of electrics
- Plan of floor finishing
- Plan of ceiling finishing
- Plan of wall finishing
- Sectional views and scans of walls
- Drawings of individual designed things
3 Organization of Purchasing
- Supplying estimations and invoices from suppliers and manufacturers
- Monitoring and set-off of specialists to the object for the precise measurements before constructing
- Control and acceptance of the work fulfilled by specialists of supplying/manufacturing firms at assembling ordered things
4 Completion of the place with finishing materials and filling elements
- Choice of manufactory furniture
- Choice of lightning equipment
- Choice of sanitary equipment
- Choice of decorative materials
- Searching for craftsmen for making unique designed things
- Making and conducting sheets of accounting budget with terms of production and supply
5 Creator control over design realization
- Planned control over fulfillment of conducting work in accordance with the working documentation
- Regular meetings with subcontractors, coordination of intermediate samples, control over producing things in accordance with the project, solving actual problems
- Regular phone consultations with constructors and subcontractors on building and decorative points
- Correcting of working documentation
- Making additional design documentation
- Decoration of ready interior
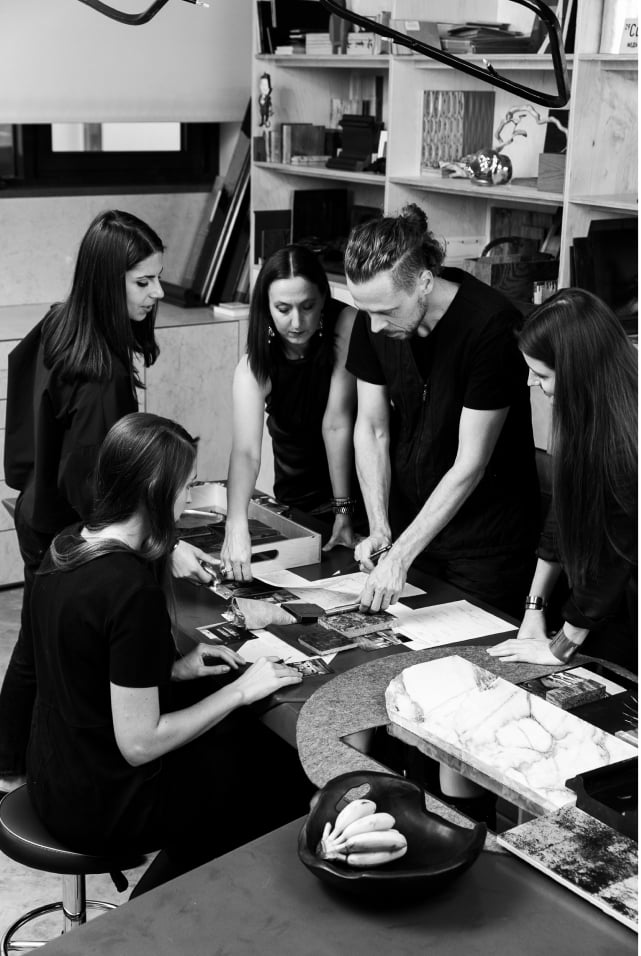
Completed projects
View
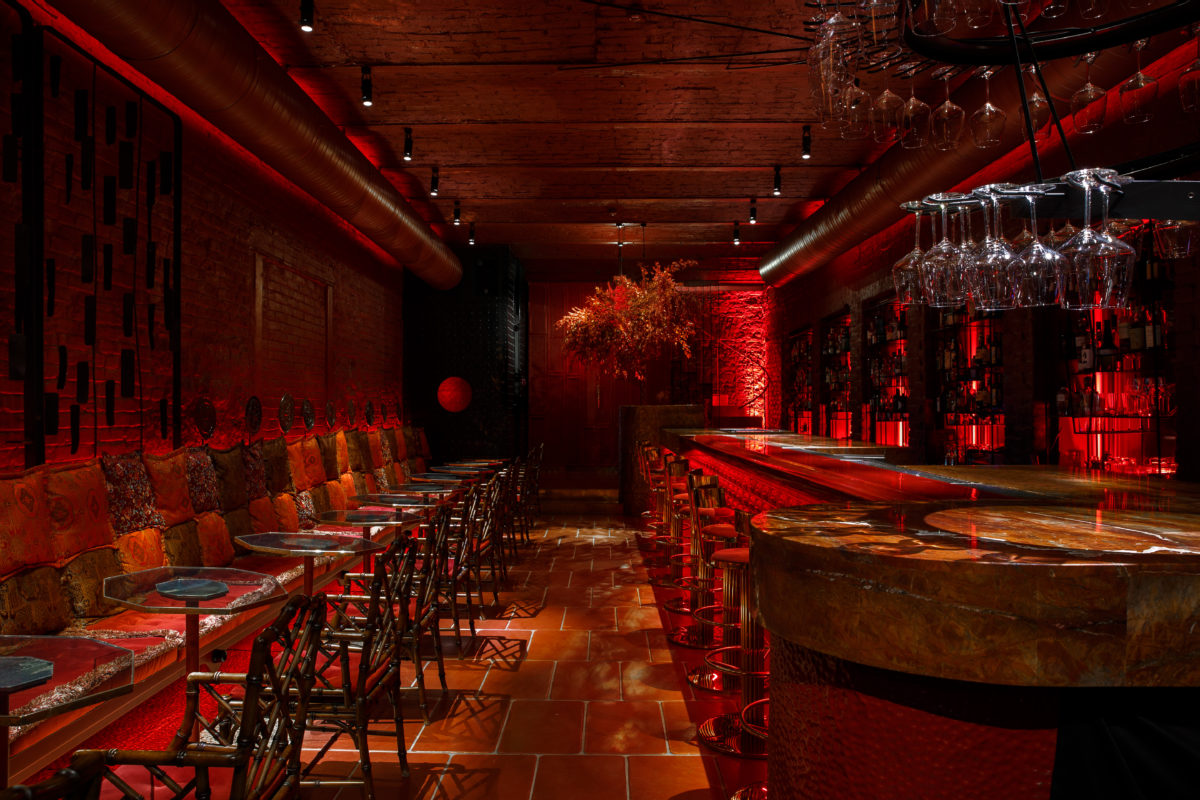
bar CHINOARU
View

restaurant Millionka
View
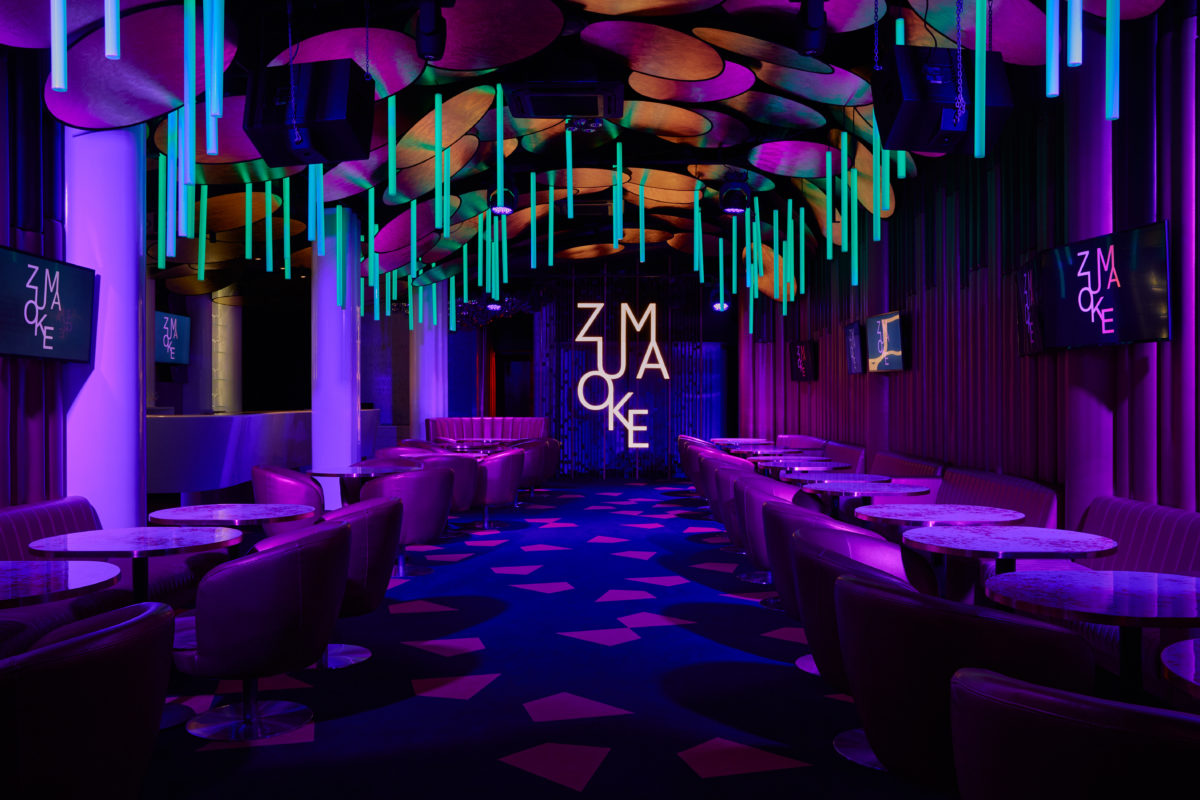
karaoke-bar ZUMAOKE
View
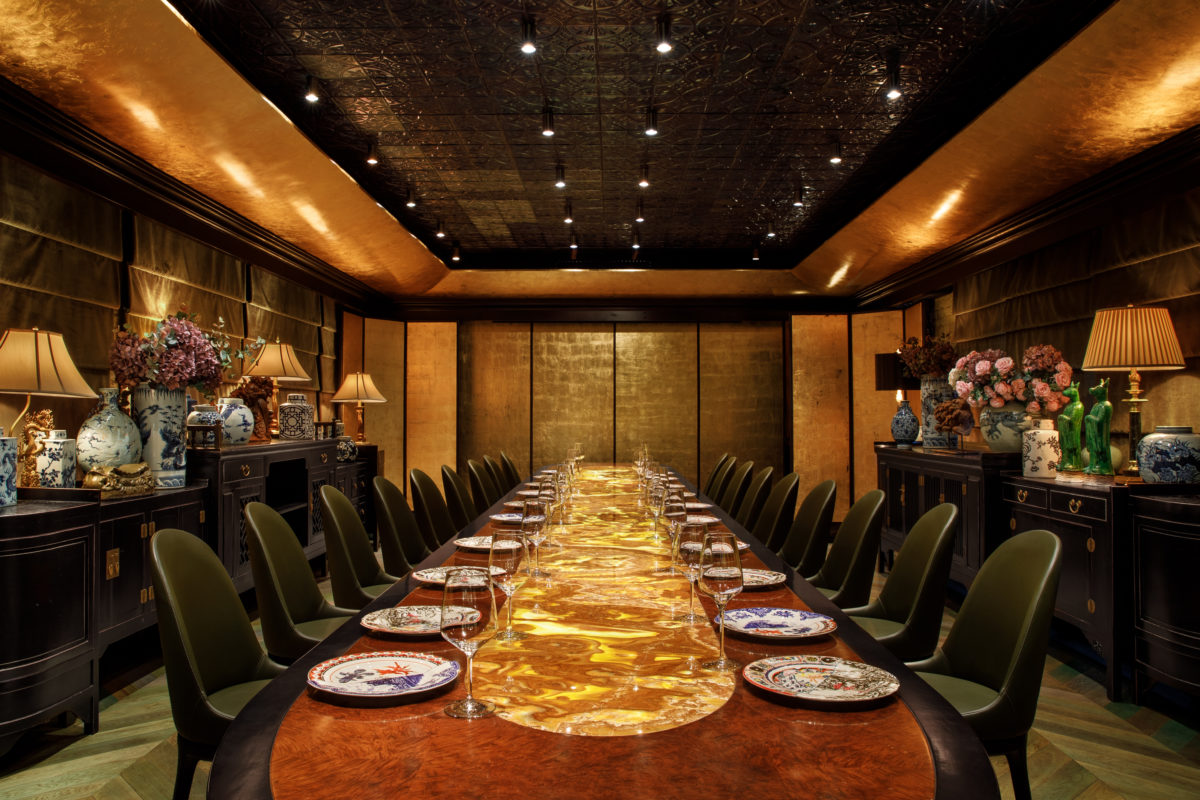
banqueting hall CHINOARU ROOM
View
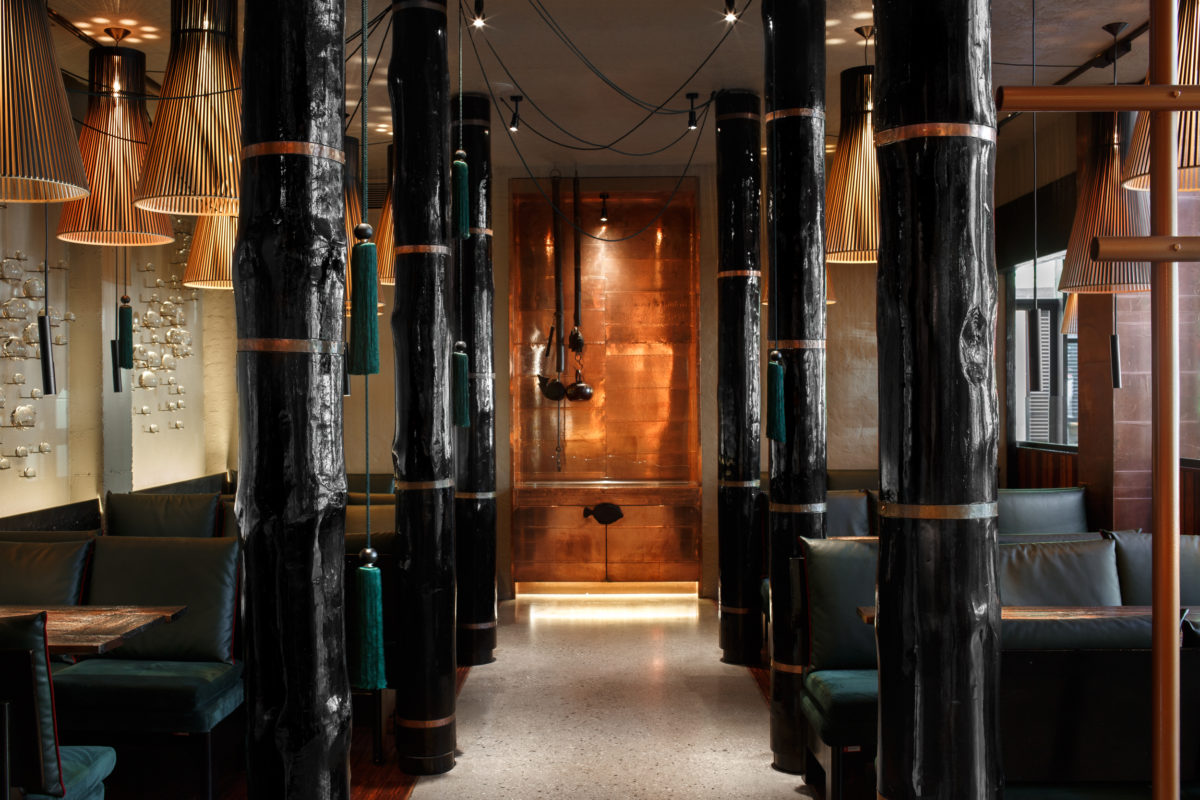
restaurant TOKYO MORE
View
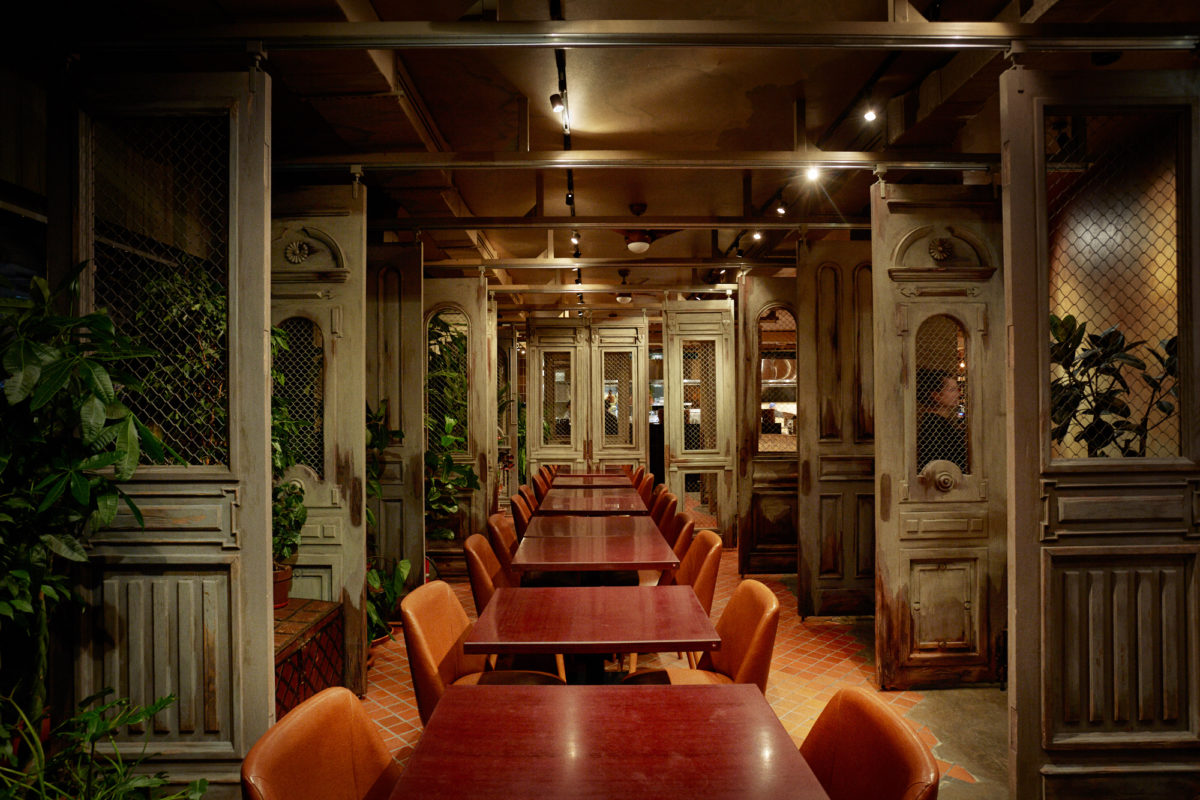
restaurant SUPRA MEORE
View

cafe Midiya
View
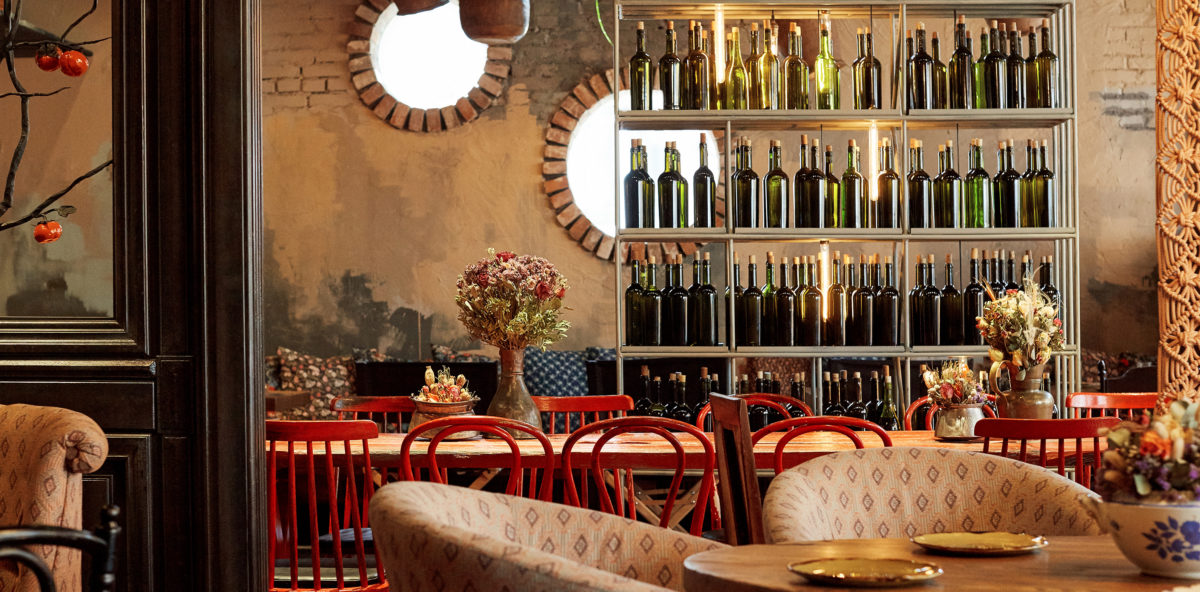
restaurant SUPRA
View
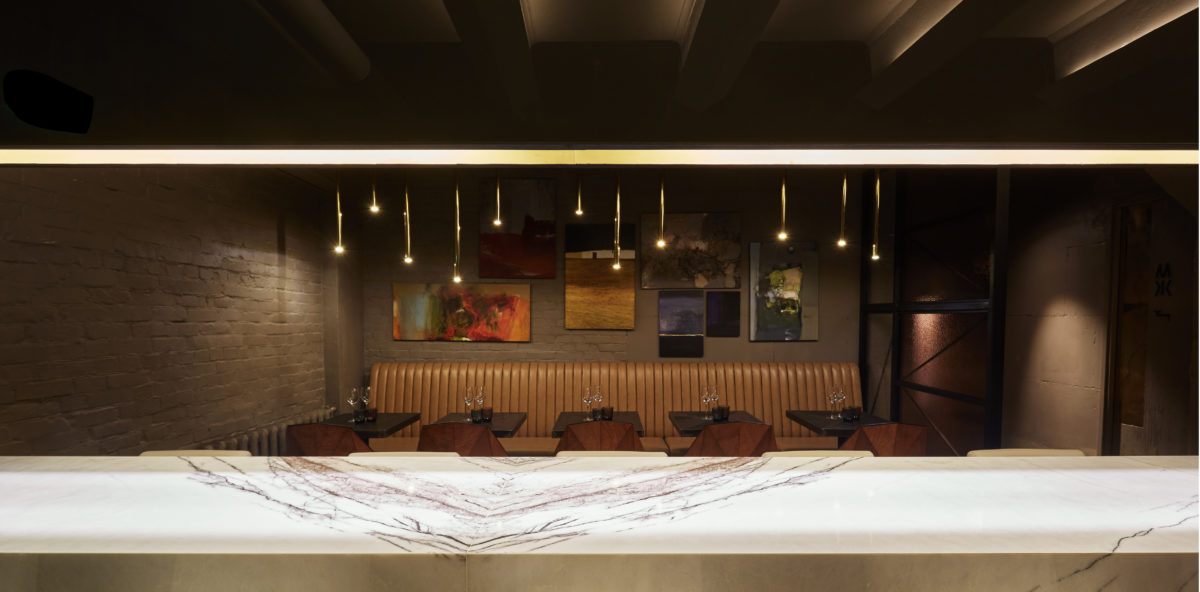
WINE SHOP / RESTAURANT Nevinnye Radosti
View
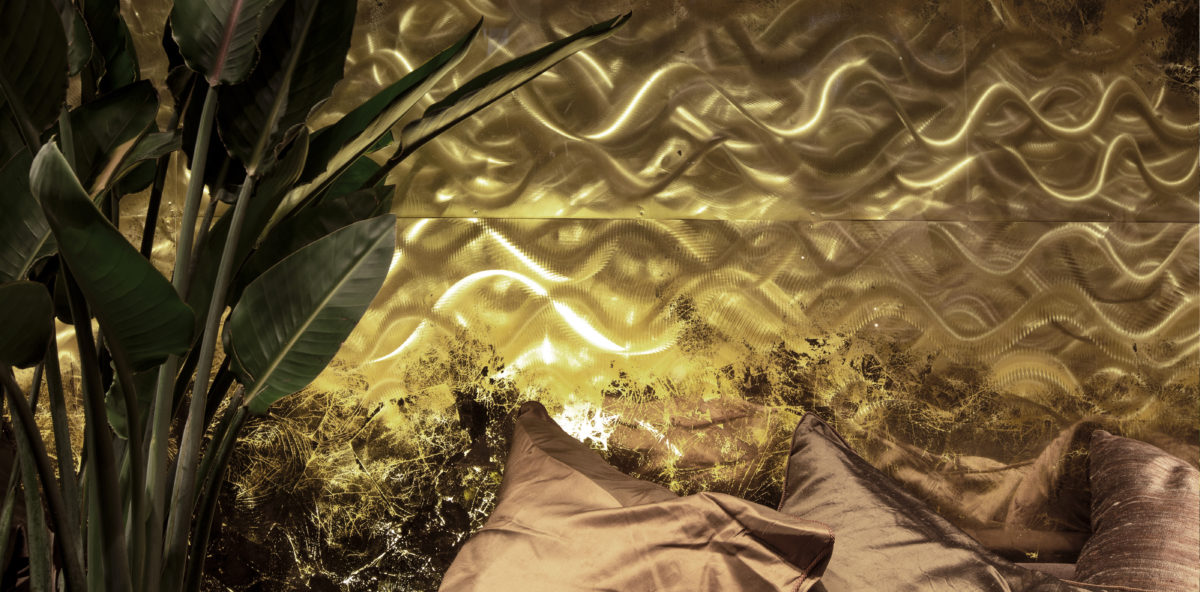
restaurant ZUMA RESTAURANT TERRACE
View
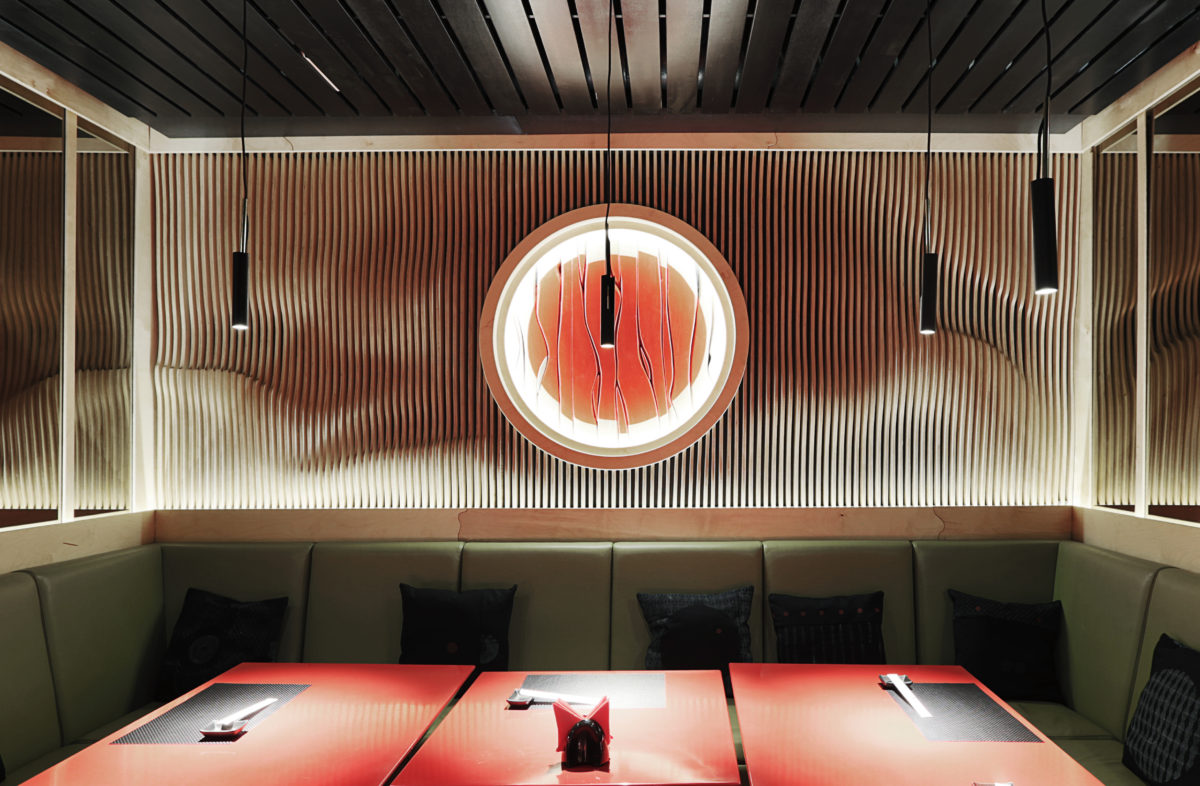
restaurant TOKYO
View
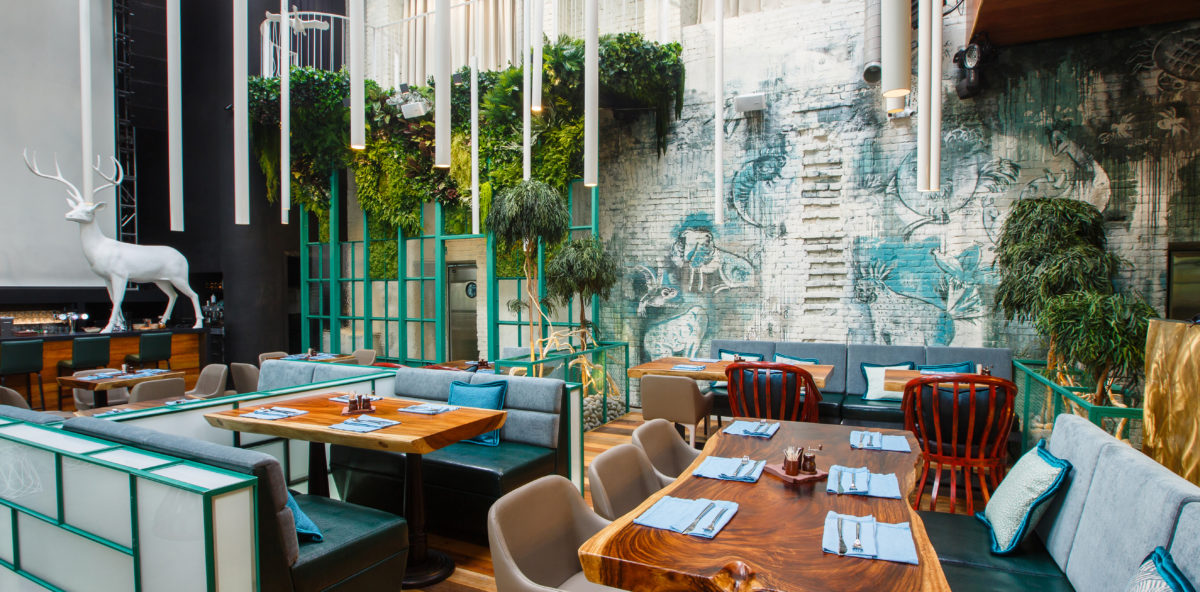
restaurant ECHO
View
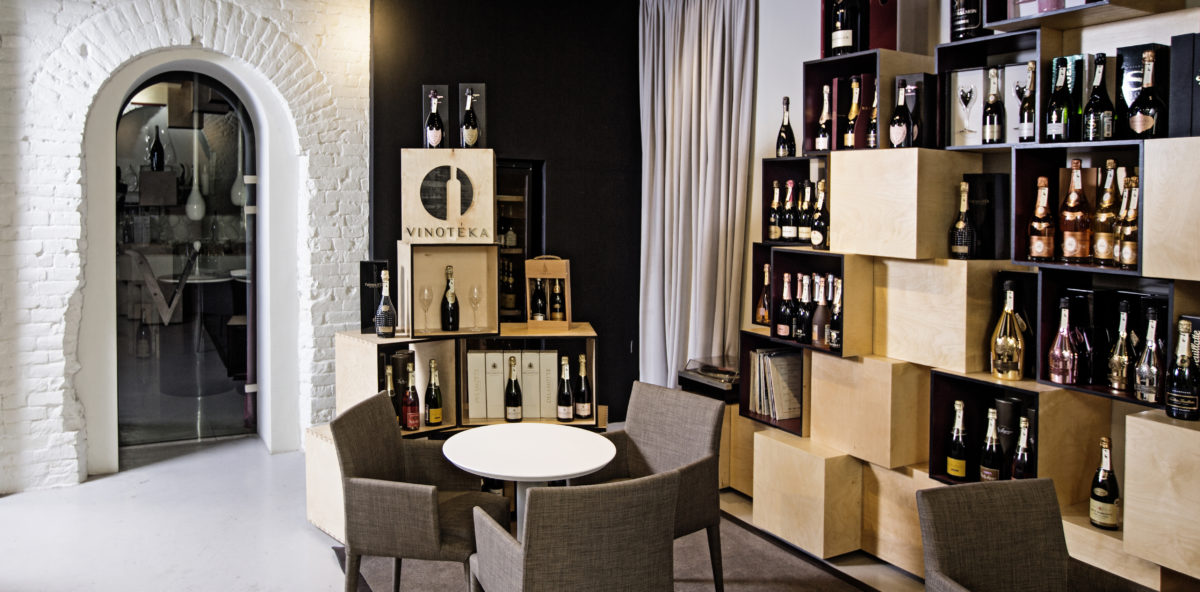
WINE SHOP VINOTEKA
View
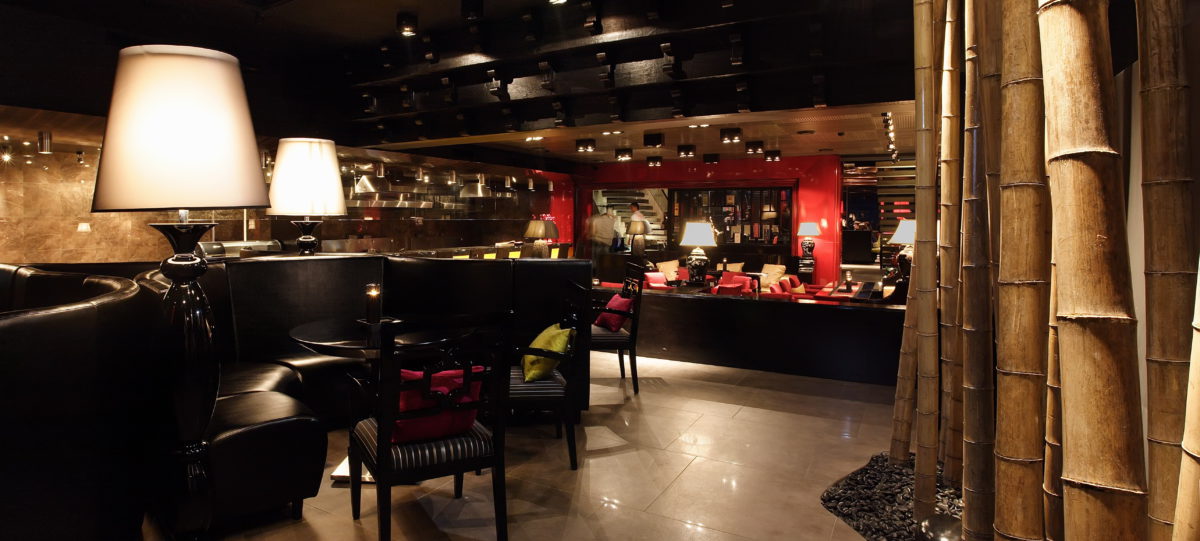
restaurant ZUMA
