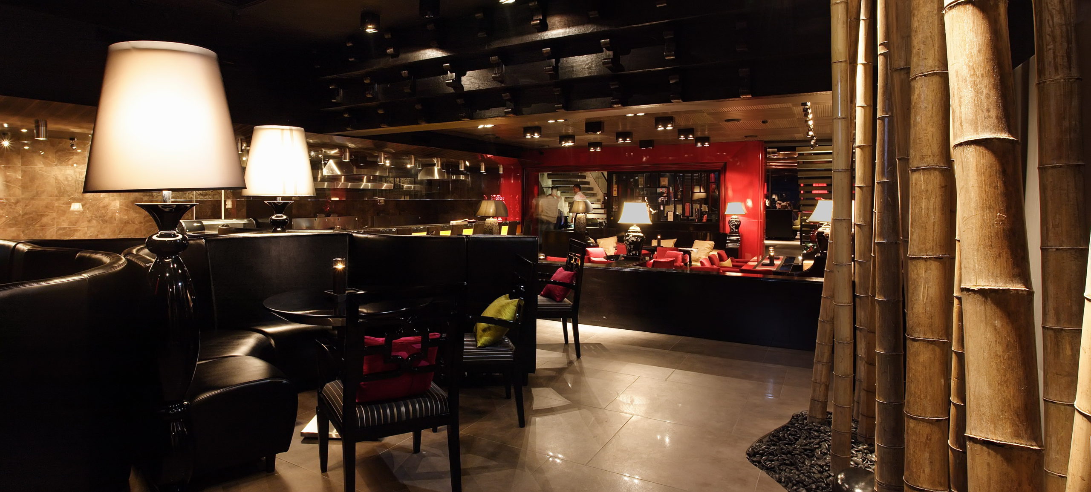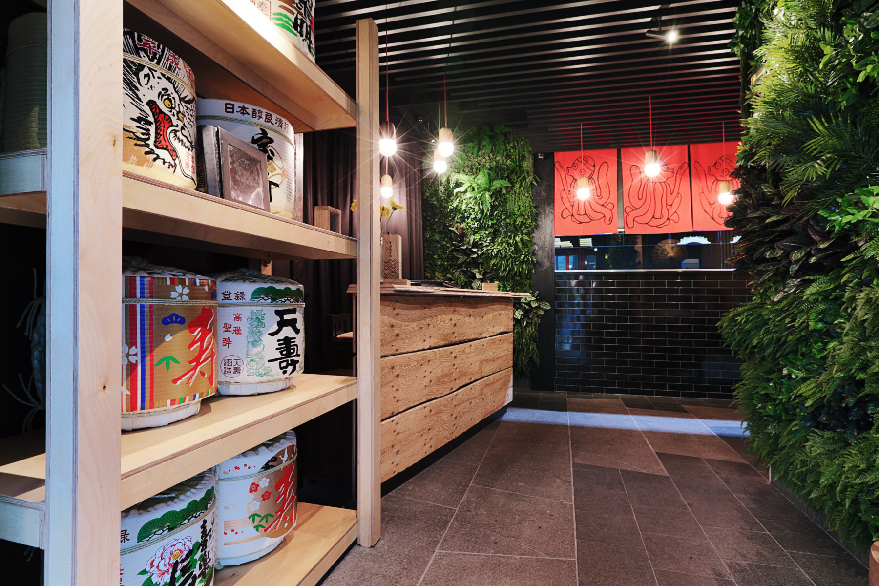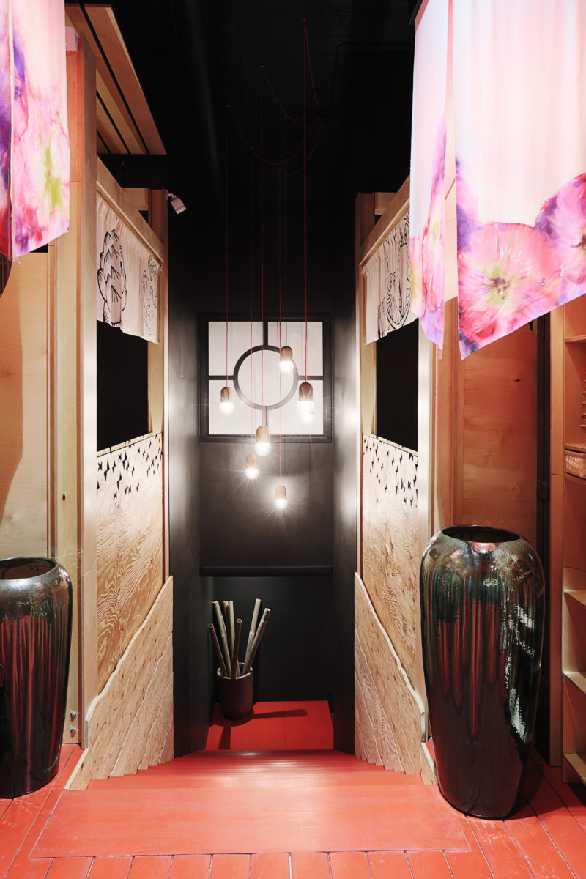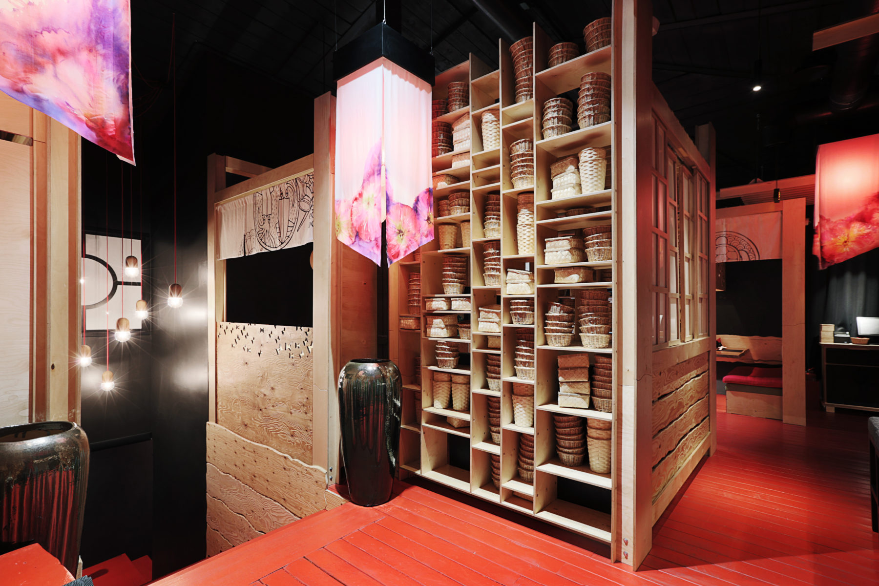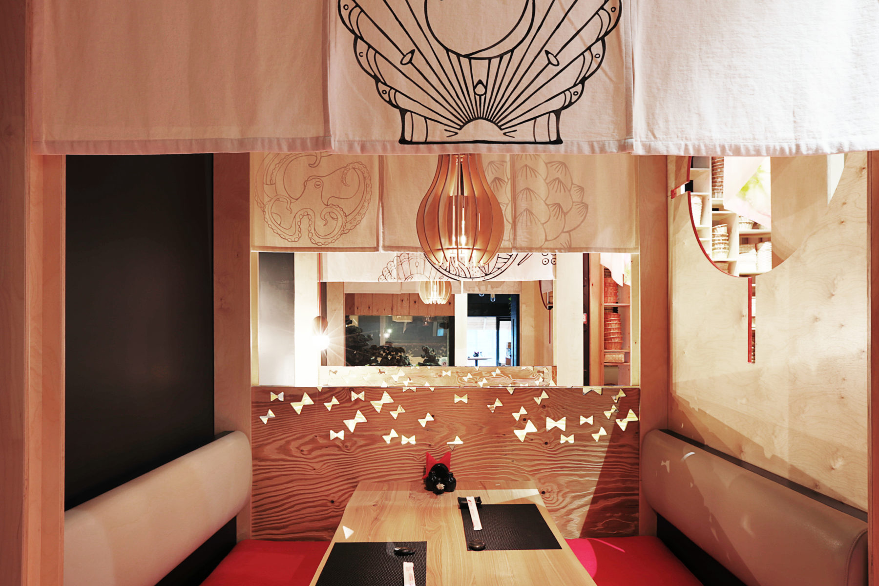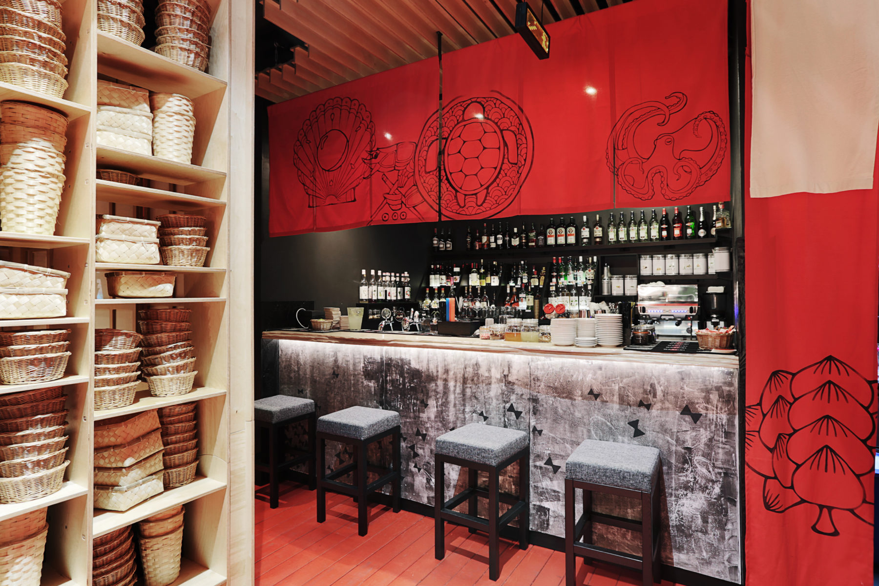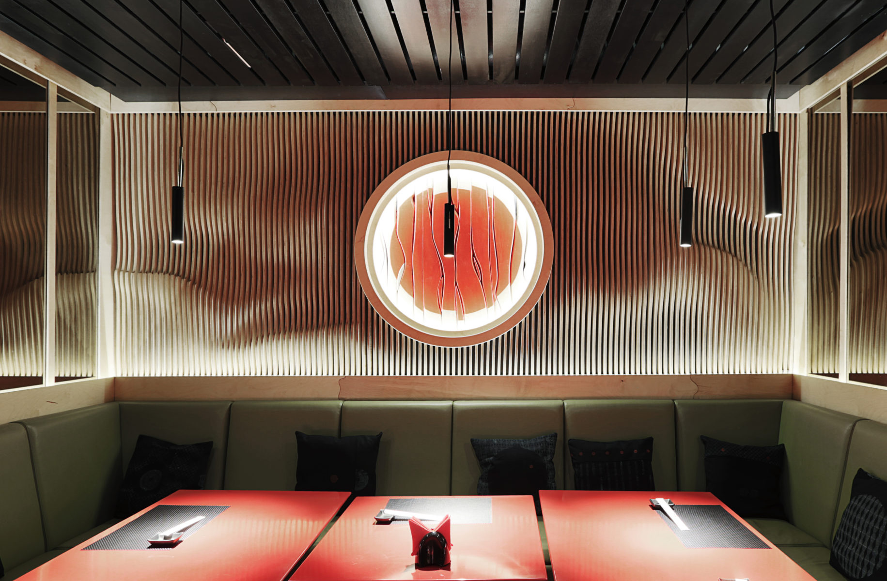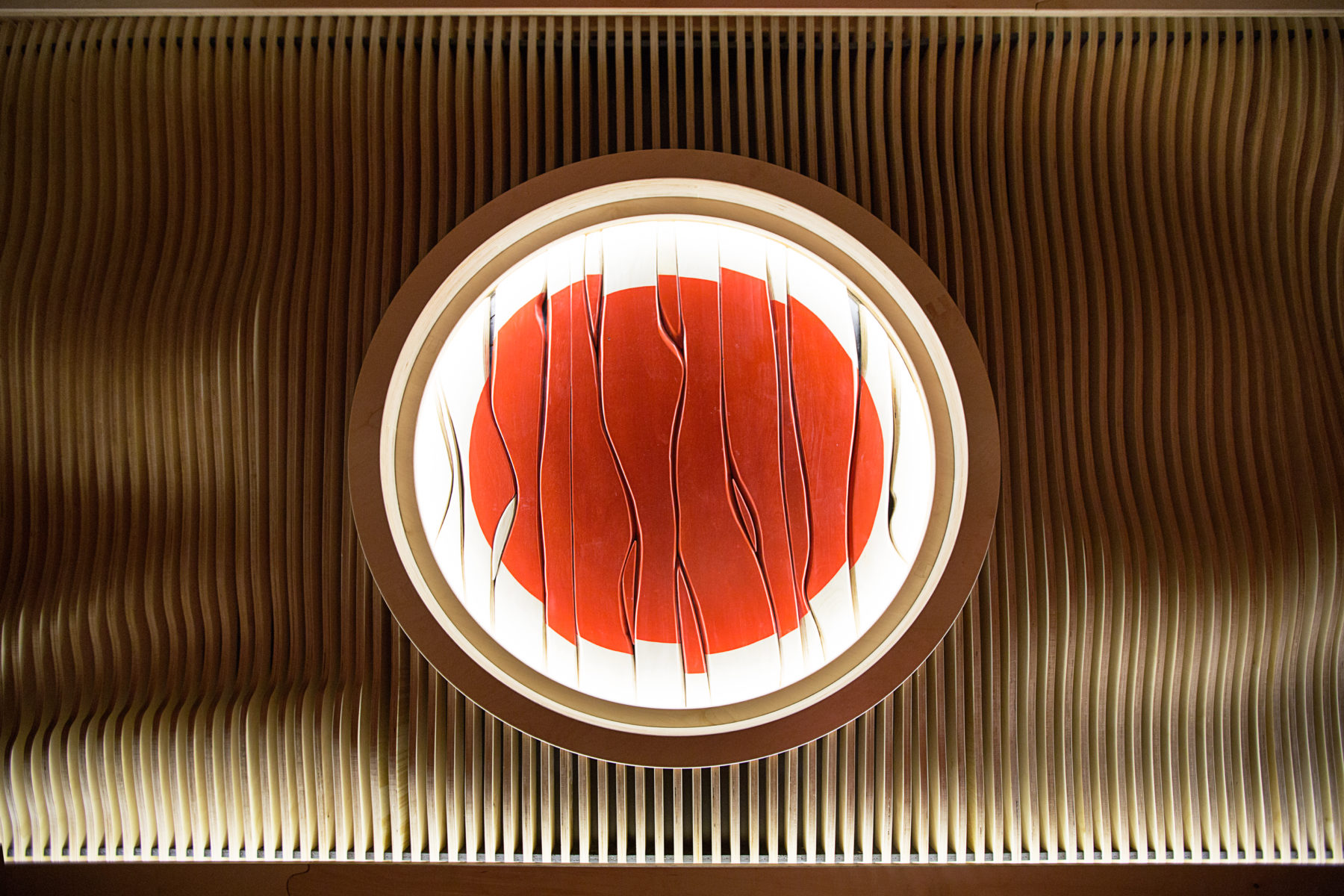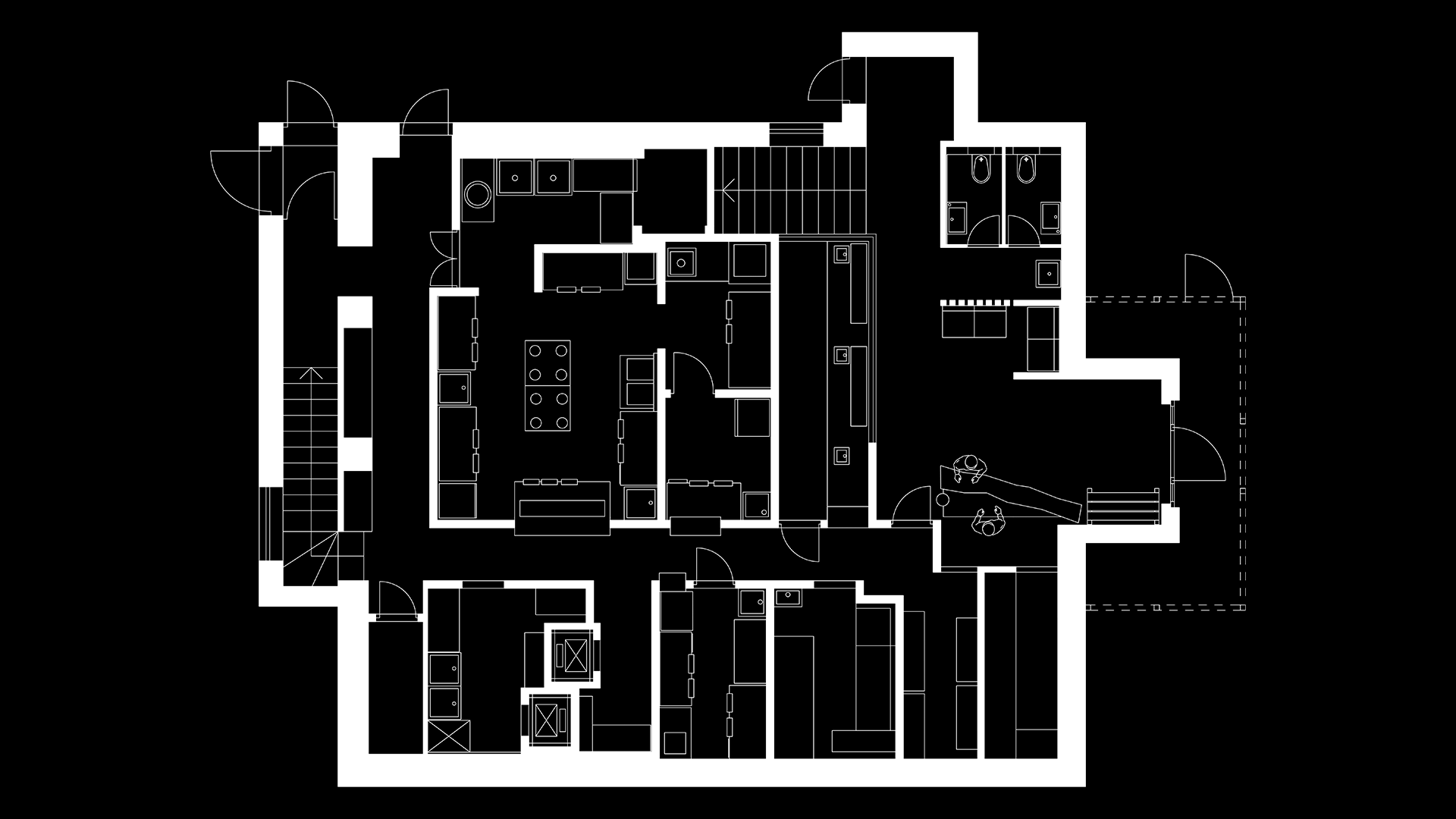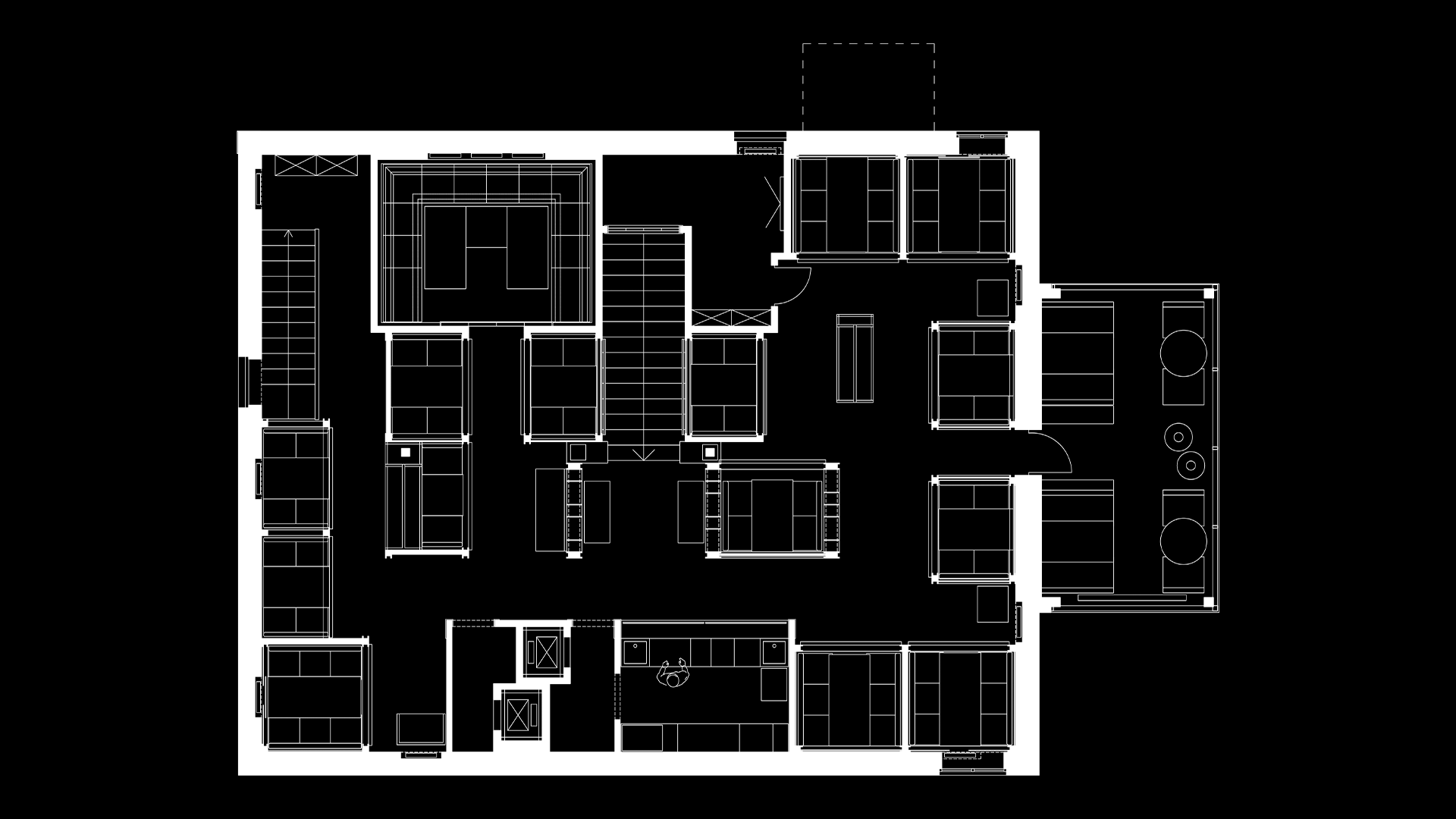TOKYO
Completed:
2015
Location:
121, Svetlanskaya st. Vladivostok
Area:
435 м2
Photographer:
Alexey Filimonov
The two floors of TOKYO restaurant is situated in a pint-size separately disposed building and it has a counter for meeting visitors, a check-room, a restroom and a sushi-bar on the first floor and some guest rooms on the second one. The peculiarity of the interior is the fact that the heft of the place for visitors has no natural light. So the idea for a space arrangement and for the principle of the guest zones placement is the refined image of Japanese old tows tightly built with small houses.
Other projects
View
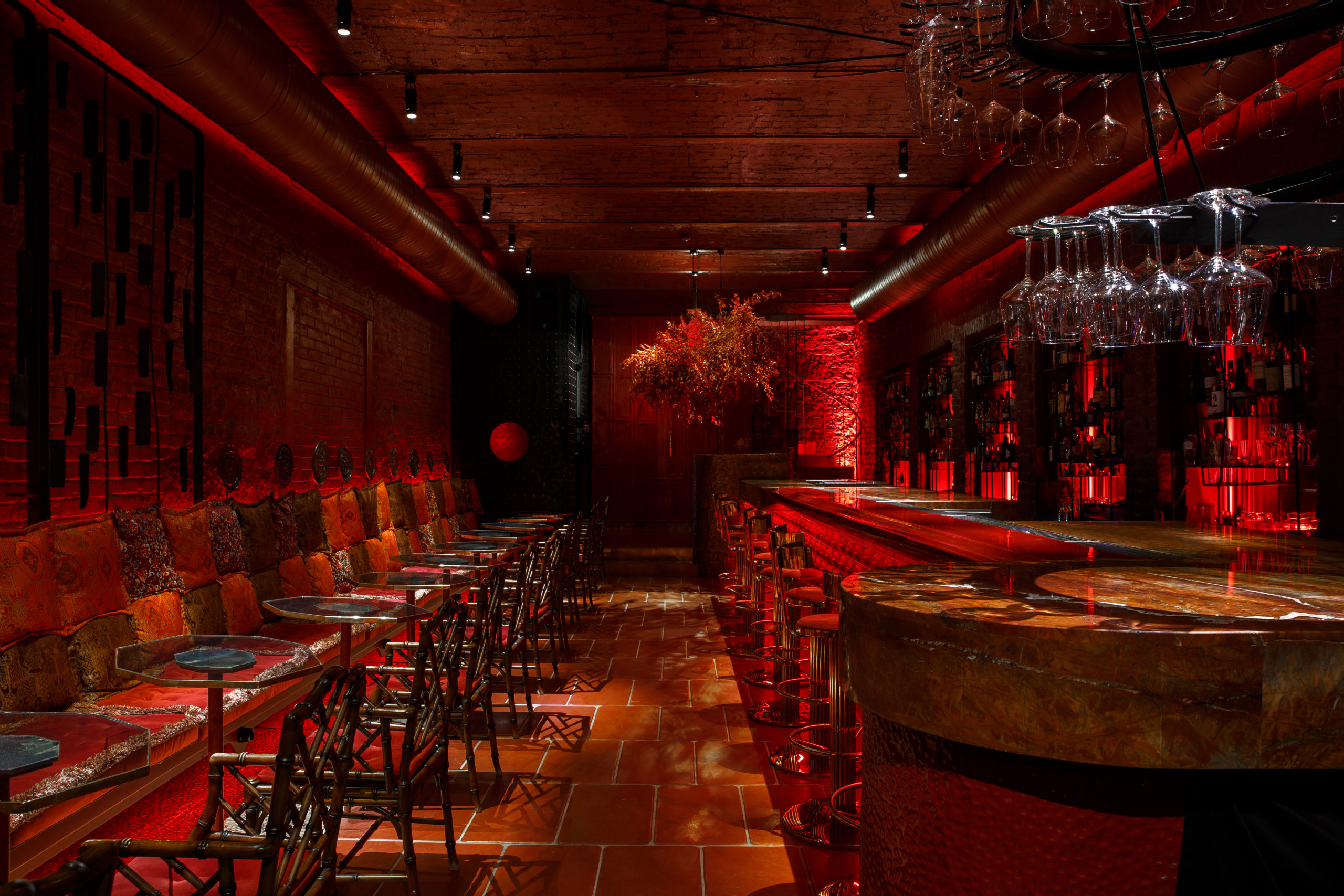
bar CHINOARU
View
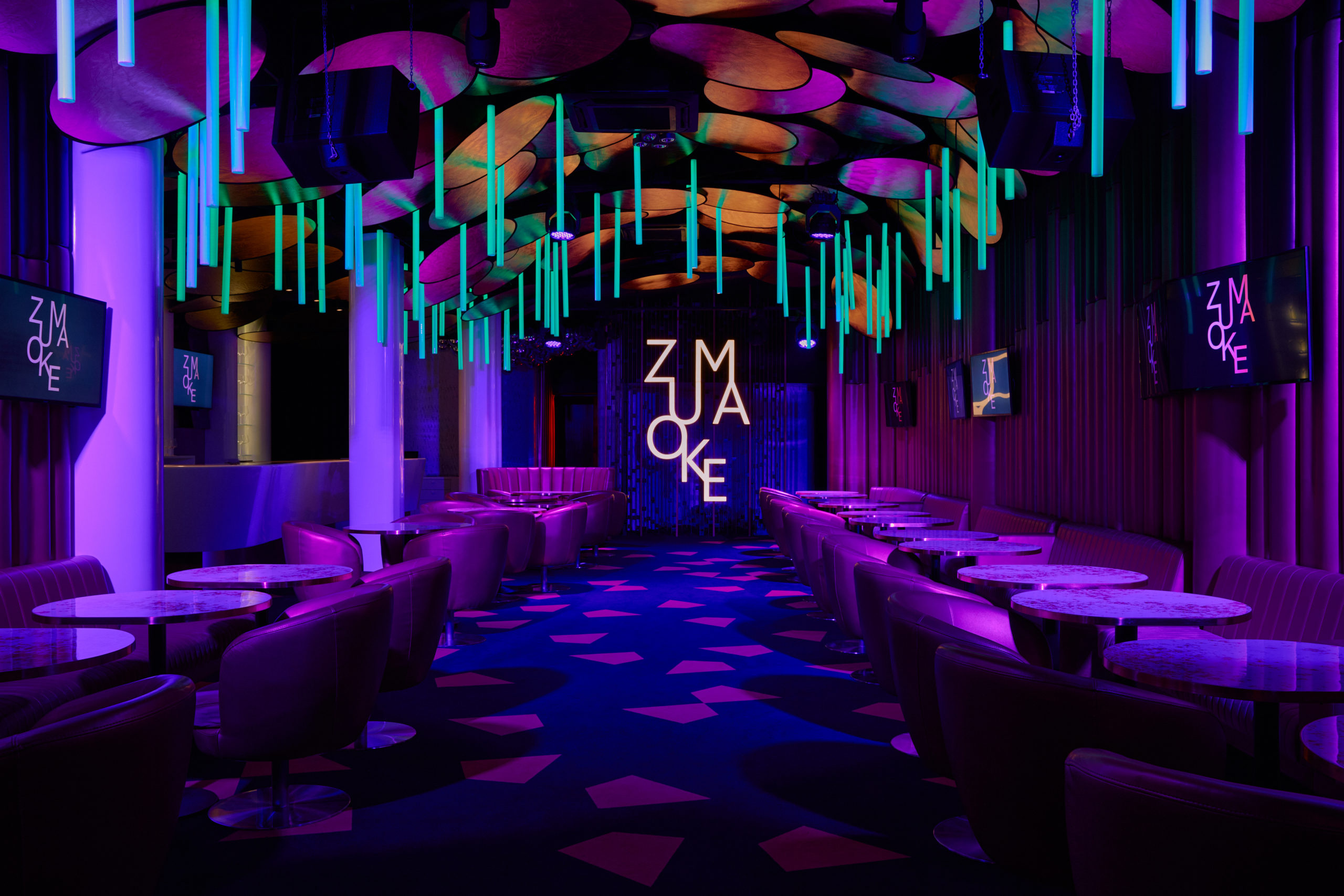
karaoke-bar ZUMAOKE
View
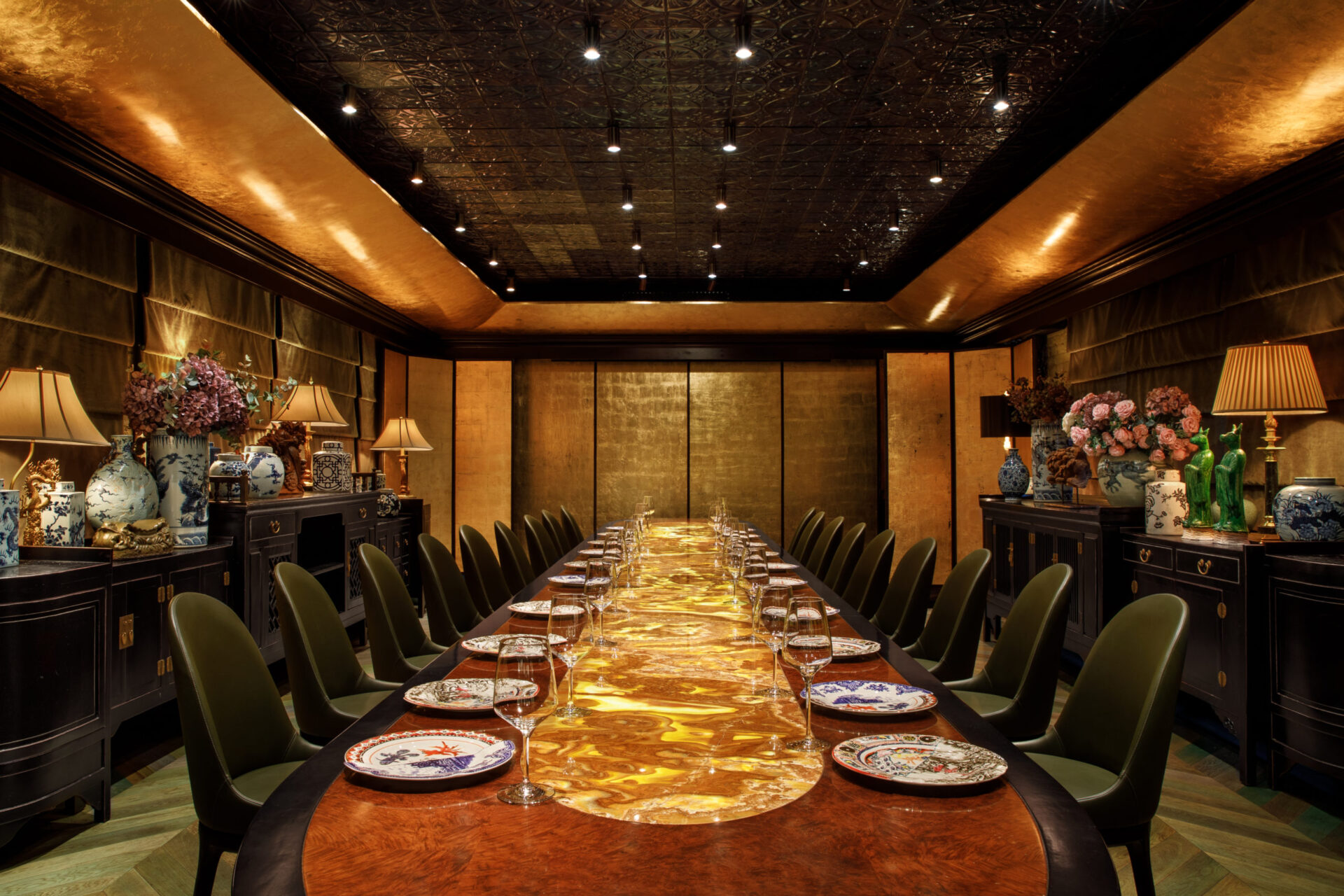
banqueting hall CHINOARU ROOM
View

restaurant TOKYO MORE
View
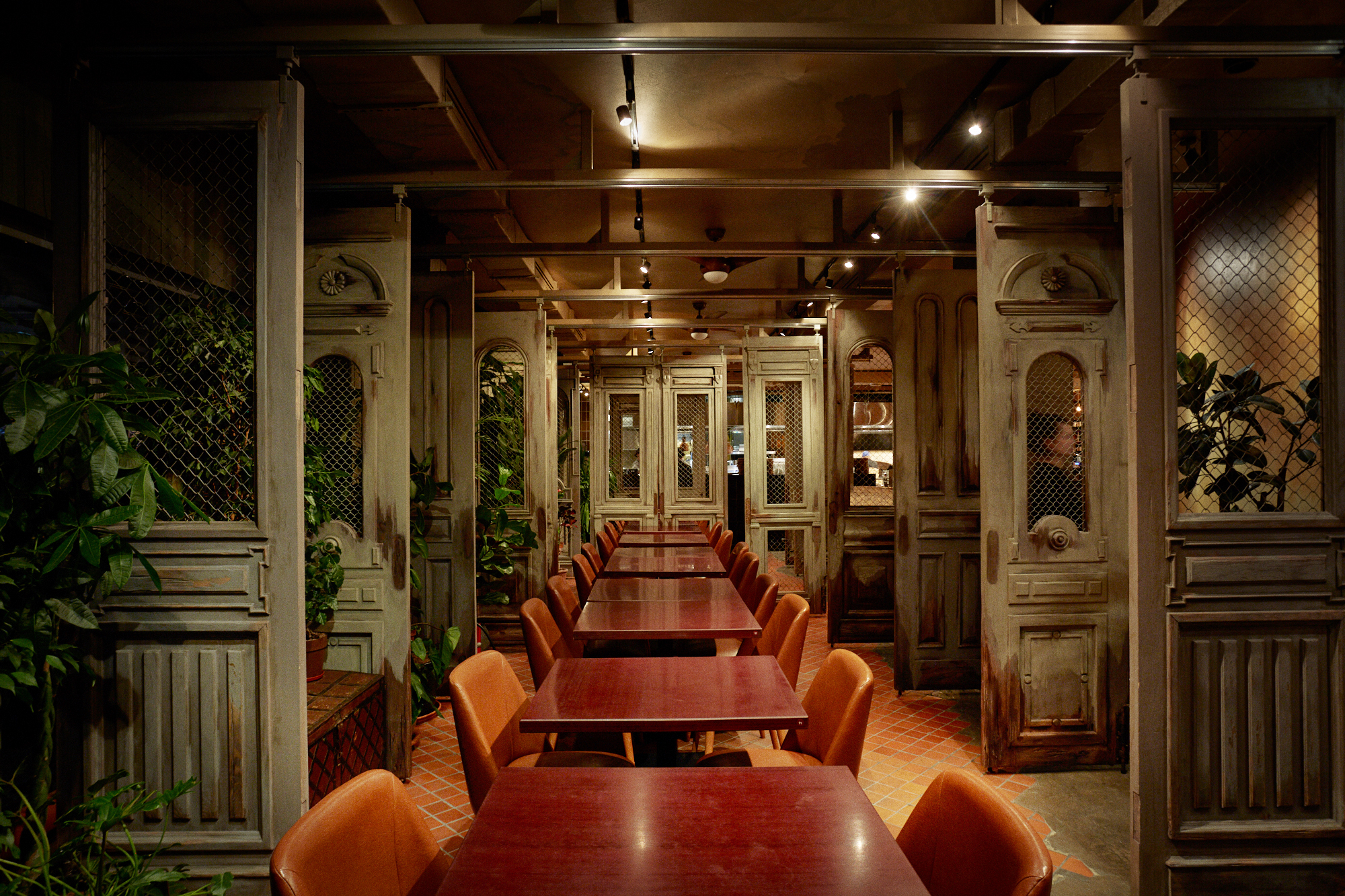
restaurant SUPRA MEORE
View

cafe Midiya
View
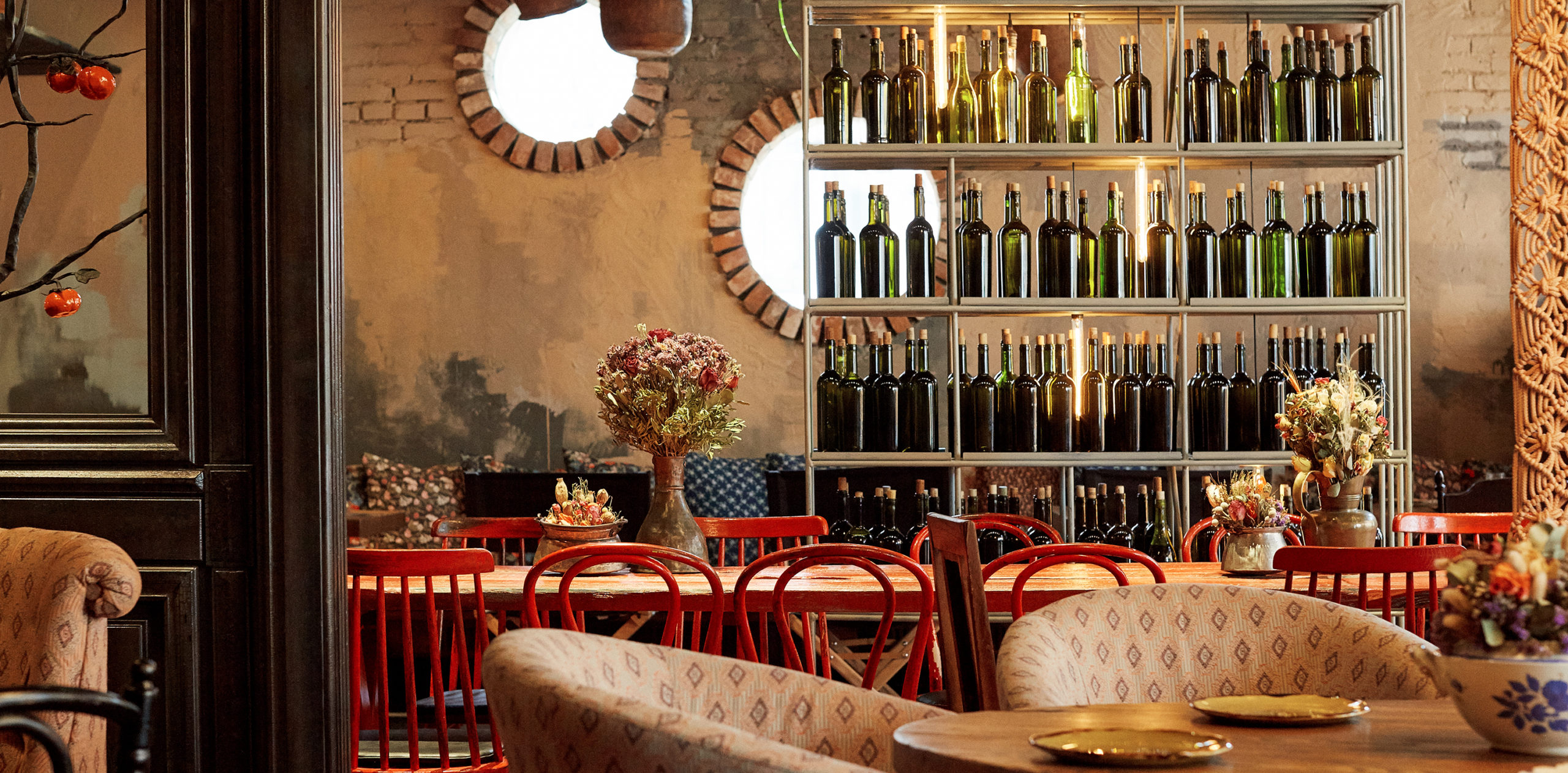
restaurant SUPRA
View
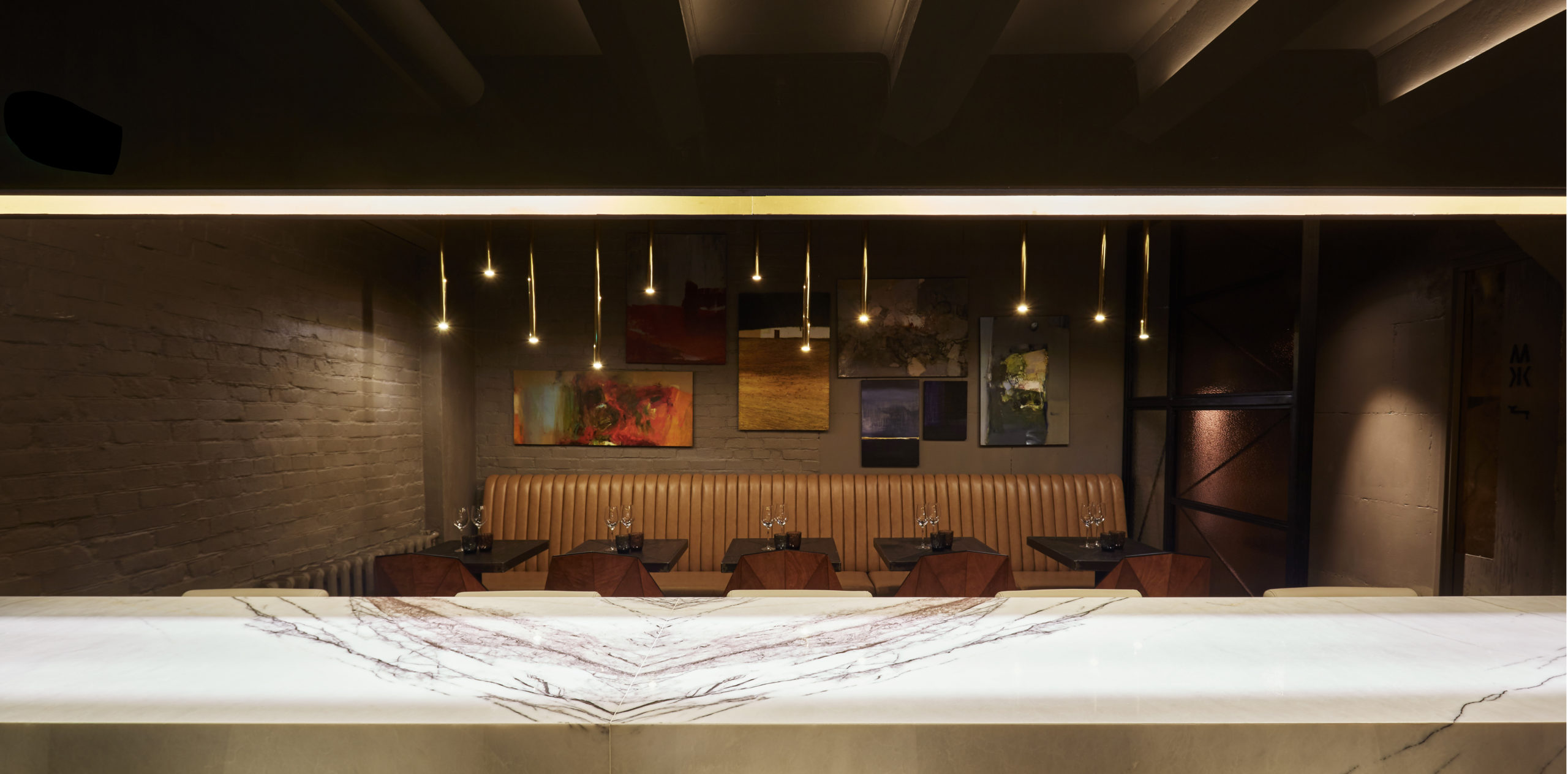
WINE SHOP / RESTAURANT Nevinnye Radosti
View
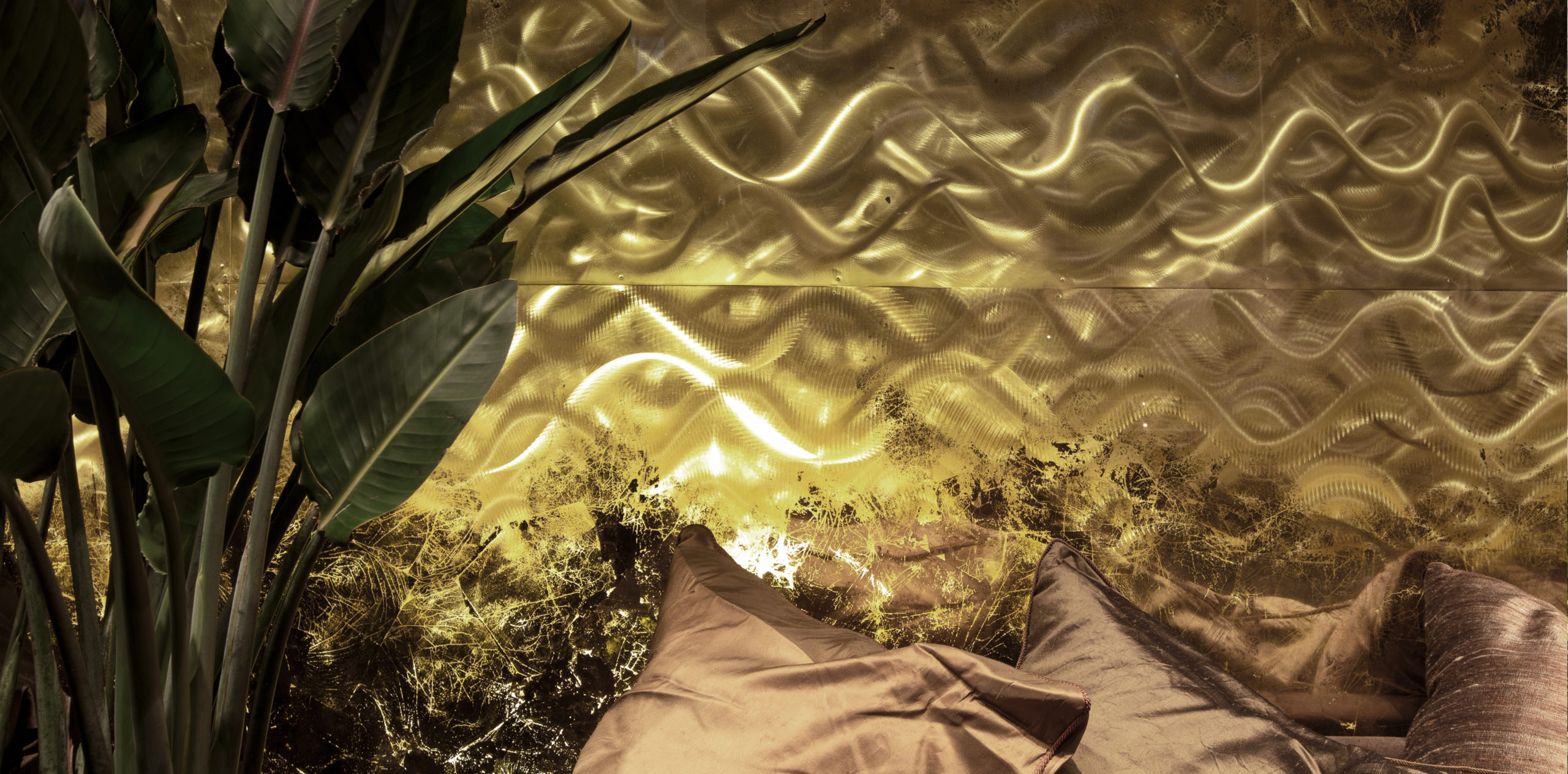
restaurant ZUMA RESTAURANT TERRACE
View
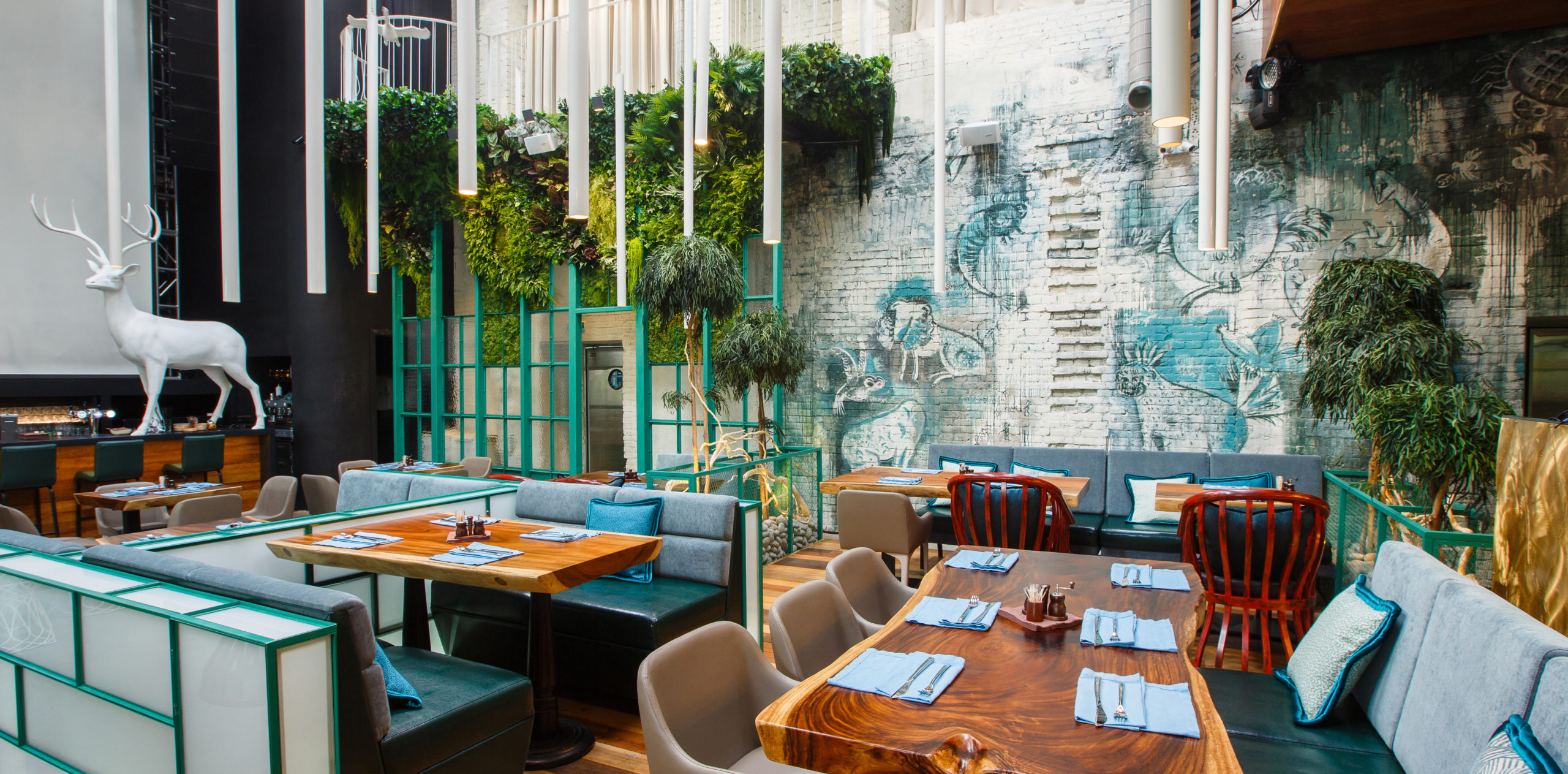
restaurant ECHO
View
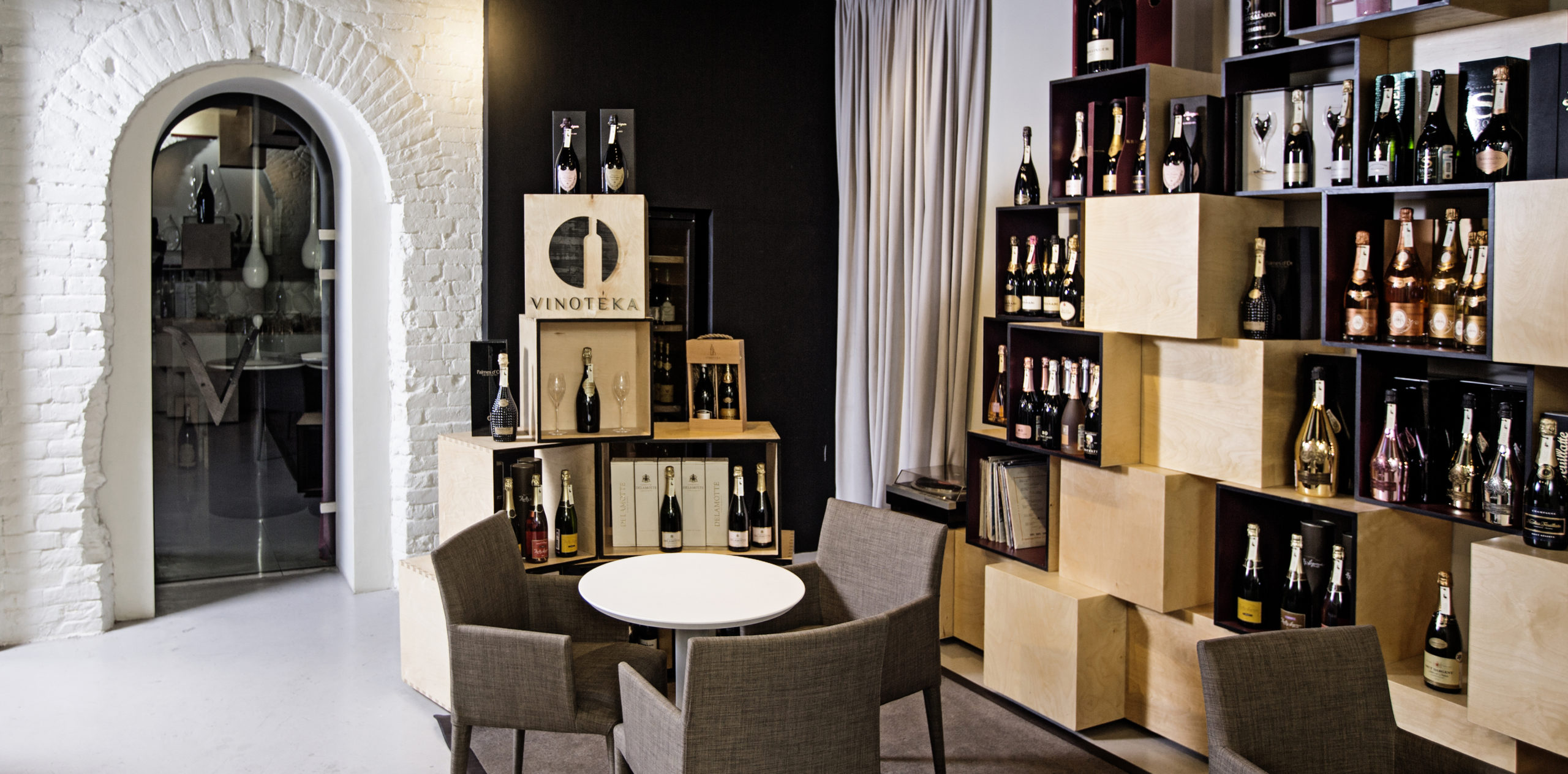
WINE SHOP VINOTEKA
View
